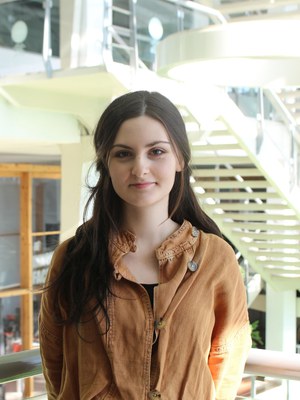Kejsi Veselagu
XXXIX Cycle IDAUP (A. Y. 2024-2025)
 Curriculum: Architecture
Curriculum: Architecture
Topic: 1.1 Design theories and methods and sustainable constructions; | 1.1 teorie e metodi di progettazione e costruzioni sostenibili;
Home Institution: POLISUniversity
Disciplinary sector: CEAR-09/A Architectural and Urban Design
Main Supervisor: Prof. Dr. Besnik Aliaj, POLIS University
Co-Supervisor: Prof. Dr. Alessandro Massarente, University of Ferrara
ORCID ID: 0000-0001-5249-9710
Concise CV (English version)
Kejsi Veselagu completed the Integrated Master’s in Architecture and Urban Design at Polis University, where she now serves as Assistant Lecturer in the Department of Architecture and Engineering. She is actively involved in teaching and research, focusing on geometry and spatial composition. In 2022, she gained practical experience at Metropolis Studio, working on various architectural projects. In 2023, she completed an Executive Master’s in Restoration, Conservation, and Valorization of Cultural Heritage, a program jointly offered by Polis University and the University of Ferrara. Currently, as part of the XXXIX cycle of the IDAUP, her PhD focuses on Stereotomy and Projection as the unforgivable element in contemporary architectural theory and practice.
Concise CV (Italian version)
Kejsi Veselagu ha completato il Corso di Laurea Magistrale a Ciclo Unico in Architettura e Progettazione Urbana presso la Polis University, dove attualmente ricopre il ruolo di Assistente alla Docenza nel Dipartimento di Architettura e Ingegneria. È attivamente coinvolta nell'insegnamento e nella ricerca, con un focus su geometria e composizione spaziale. Nel 2022 ha acquisito esperienza pratica presso Metropolis Studio, lavorando su vari progetti architettonici. Nel 2023 ha completato un Master Executive in Restauro, Conservazione e Valorizzazione del Patrimonio Culturale, un programma congiunto tra la Polis University e l'Università di Ferrara. Attualmente, come parte del XXXIX ciclo dell’IDAUP, il suo dottorato si concentra su Stereotomia e Proiezione come elementi non formulabili nella teoria e pratica architettonica contemporanea.
Research proposal (English version)
Title: Materializing The Immaterial Through Stereotomy
Description: The research emphasizes the spatial qualities and immateriality achieved through stereotomic processes in architectural design, arguing that stereotomy’s subtractive nature reveals a transformative power, particularly in the interplay between form and negative space. This study aims to demonstrate how stereotomy not only informs the geometric and material aspects of architecture but also contributes to a deeper understanding of immateriality and the creation of form through non-form. This investigation has opened new research questions, particularly concerning the concept of projection in architecture. The central idea is that projection represents the unformulable element in architecture, something that cannot be reduced to a formula or replaced by machines. Unlike stereotomy, which deals with form and materiality, projection embodies the imaginative and intangible aspects of architectural thinking, bridging the gap between design and space. The theoretical framework revolves around Robin Evans, who described projection as an unstable process linking perception and execution. The research explores the role of geometry and projection as elements of uncertainty that resist formalization. Case studies of architectural works where projection plays a key role in the design process will be analyzed. These examples will demonstrate how projection interacts with non-form and temporality, challenging the notion that geometry provides complete control over architectural outcomes. Stakeholders include academics, designers, and architecture students interested in understanding the limits of formal representation. This research will contribute to a deeper understanding of the relationship between geometry, imagination, and the limits of formal representation in architectural design.
Keywords: Stereotomy, Projection, Immateriality, Geometry, Architectural Representation
Research proposal (Italian version)
Titolo: Materializzare l'immateriale attraverso la stereotomia
Descrizione: La ricerca si concentra sulle qualità spaziali e sull'immaterialità ottenute attraverso i processi stereotomici nella progettazione architettonica, sostenendo che la natura sottrattiva della stereotomia rivela un potere trasformativo, in particolare nell'interazione tra forma e spazio negativo. Questo studio mira a dimostrare come la stereotomia non solo informi gli aspetti geometrici e materiali dell'architettura, ma contribuisca anche a una comprensione più profonda dell'immaterialità e della creazione di forma attraverso la non-forma. Questa indagine ha aperto nuove domande di ricerca, in particolare riguardo al concetto di proiezione in architettura. L'idea centrale è che la proiezione rappresenti l'elemento non formulabile in architettura, qualcosa che non può essere ridotto a una formula né sostituito da macchine. A differenza della stereotomia, che si occupa di forma e materialità, la proiezione incarna gli aspetti immaginativi e intangibili del pensiero architettonico, colmando il divario tra progetto e spazio. Il quadro teorico ruota attorno a Robin Evans, che ha descritto la proiezione come un processo instabile che collega percezione ed esecuzione. La ricerca esplora il ruolo della geometria e della proiezione come elementi di incertezza che resistono alla formalizzazione. Verranno analizzati casi studio di opere architettoniche in cui la proiezione gioca un ruolo chiave nel processo progettuale. Questi esempi dimostreranno come la proiezione interagisca con la non-forma e la temporalità, sfidando l'idea che la geometria offra un controllo completo sugli esiti architettonici. Gli stakeholder includono accademici, progettisti e studenti di architettura, interessati a comprendere i limiti della rappresentazione formale. La ricerca contribuirà a una comprensione più profonda del rapporto tra geometria, immaginazione e i limiti della rappresentazione formale nella progettazione architettonica.
Parole chiave: Stereotomia, Proiezione, Immaterialità, Geometria, Rappresentazione Architettonica
