Locations
Facilities and Structures
The Department of Architecture has spaces dedicated to teaching, research, and social activities, located within an urban complex adjacent to the Renaissance walls of Ferrara. The via Quartieri complex was acquired and restored by the University starting in 1986 and expanded in 2008 with the restoration of Palazzo Tassoni Estense. This has nearly completed the process of establishing a university campus embedded within the historic fabric of the city. Significant upgrades to the infrastructure have provided the department’s community with efficient and safe spaces, setting a high standard within the national university landscape.
Campus
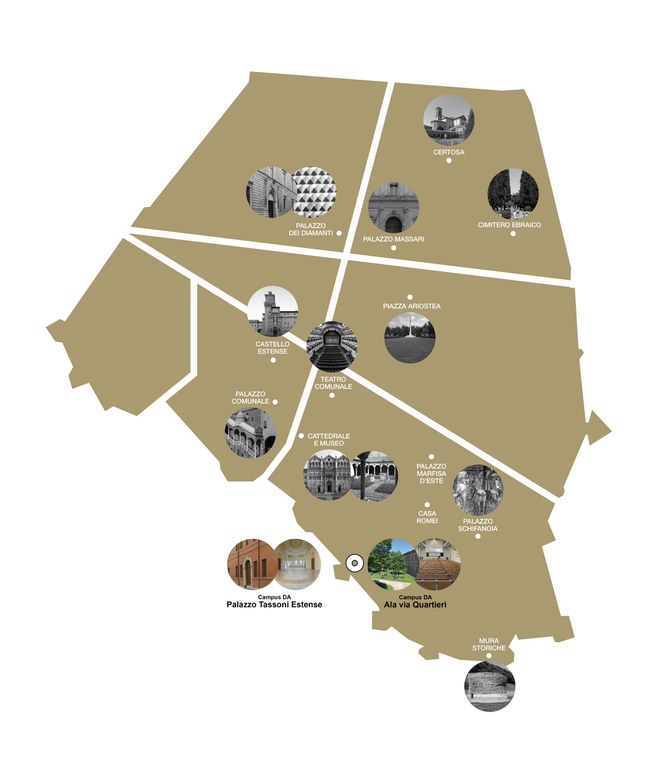
Palazzo Tassoni Estense
The institutional activities of the Department of Architecture take place within Palazzo Tassoni Estense. Built at the end of the 15th century with the involvement of architect Biagio Rossetti, the palace remained in the possession of the Tassoni family until the 19th century, later becoming the site of the provincial psychiatric hospital. In the late 20th century, management of the building was transferred to the University, which restored it as part of the “Project for the Enhancement of the Walls and Museum System of Ferrara.” Since 1997, Palazzo Tassoni Estense has been the subject of research and studies leading to a restoration project led by a team of faculty from the Department of Architecture, including Pietromaria Davoli (general coordination and architectural design), Claudio Alessandri (structural design), and Sante Mazzacane (systems engineering), in collaboration with the Superintendence of Architectural and Landscape Heritage, represented by Andrea Alberti (site management). In addition to academic and research activities, the palace’s monumental spaces—especially the noble floor with its grand Honor Hall—host institutional and cultural events, including study days, guest lectures, international conferences, and awards in architecture and design.
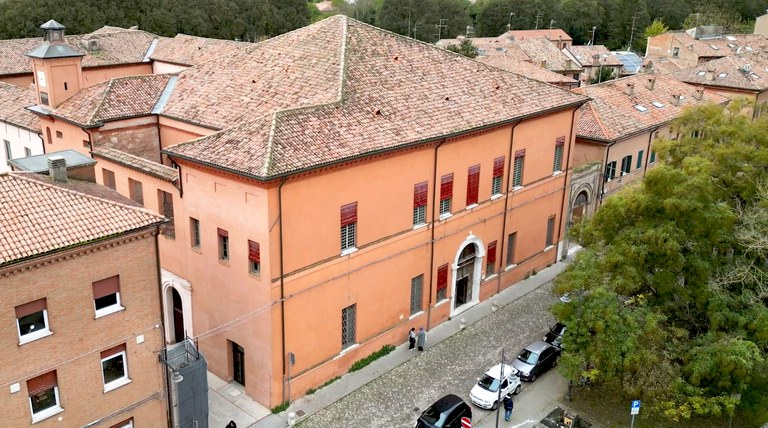 Entrance |
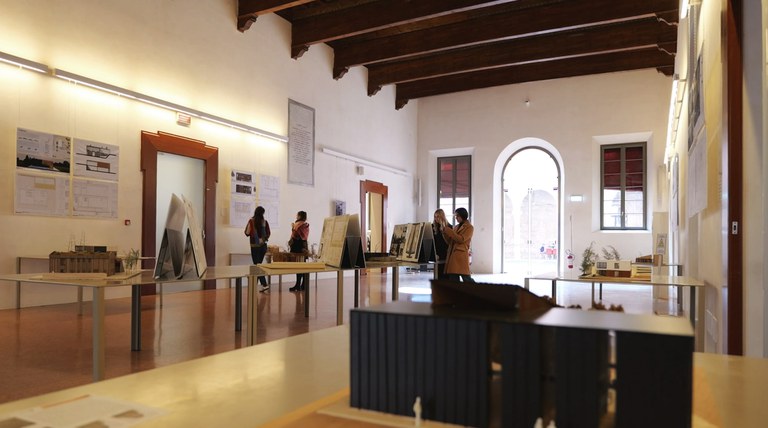 Exposition room |
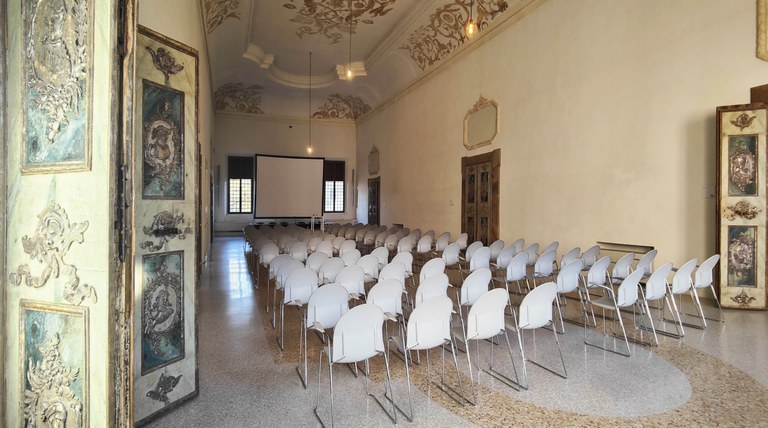 Honor Hall |
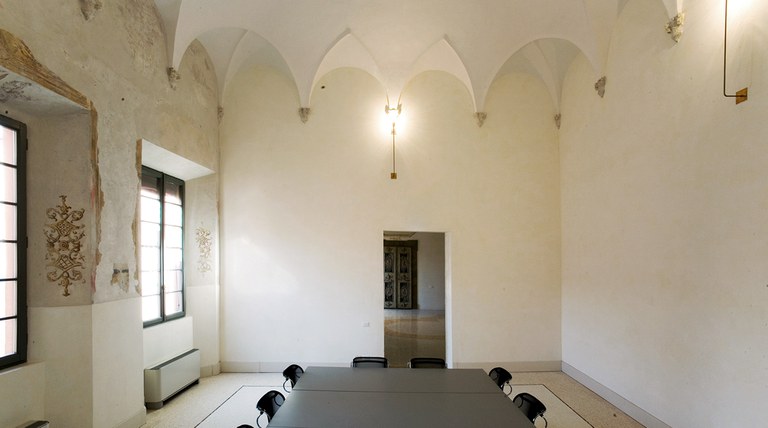 Study Room |
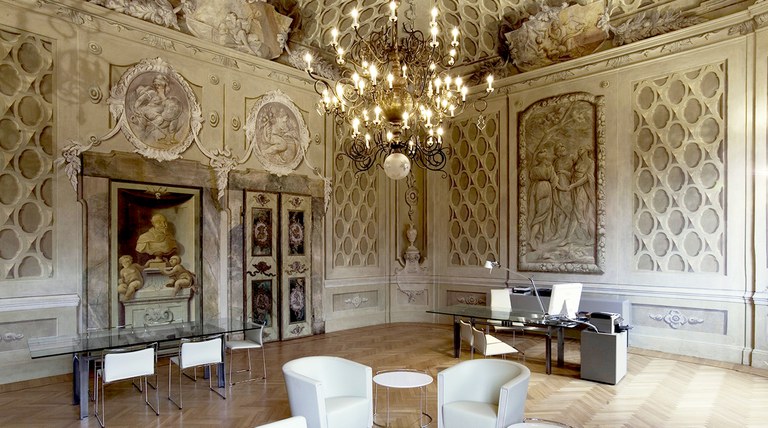 Director office |
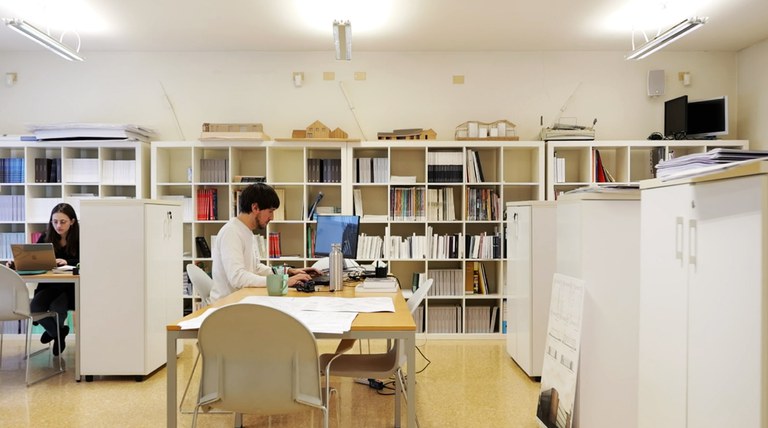 Research laboratories |
Via Quartieri pavillion
Between Palazzo Tassoni Estense and via Quartieri lies the building complex that formed the foundational nucleus of the university campus. The main entrance provides access to numerous facilities supporting academic activities, including the main stairwell used as a study space, the department’s library named after one of the founding professors of the Faculty of Architecture in Ferrara, Mario Zaffagnini, classrooms, laboratories, faculty offices, and a large courtyard garden.
The degree programs in Architecture and Industrial Product Design have access to numerous classrooms varying in size, organization, and function. All classrooms have been recently updated to comply with current regulations and are equipped with complete and modern technological tools suitable for different types of educational activities, whether theoretical, design-oriented, or practical. Each classroom is equipped with Wi-Fi (Wireless Internet uniFE), a teacher’s workstation with a personal computer, a screen and projector, an audio system, and seating arrangements appropriate to the size of the space.
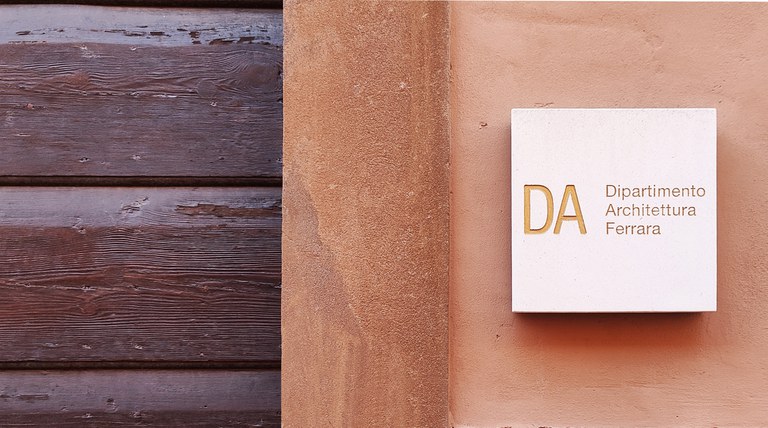 Entrance |
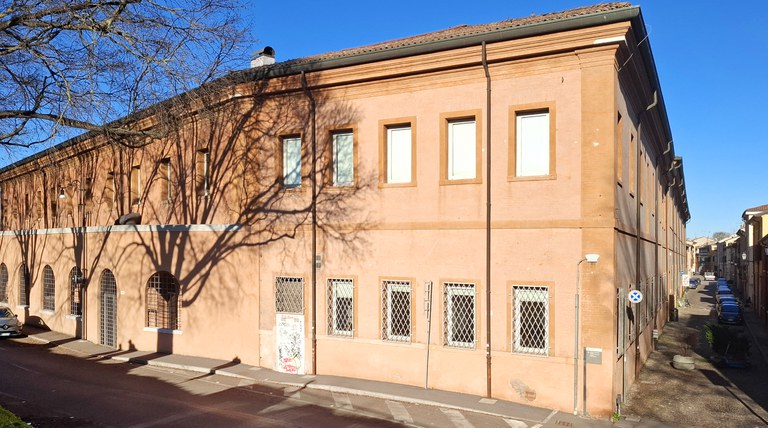 Via Baluardi prospect |
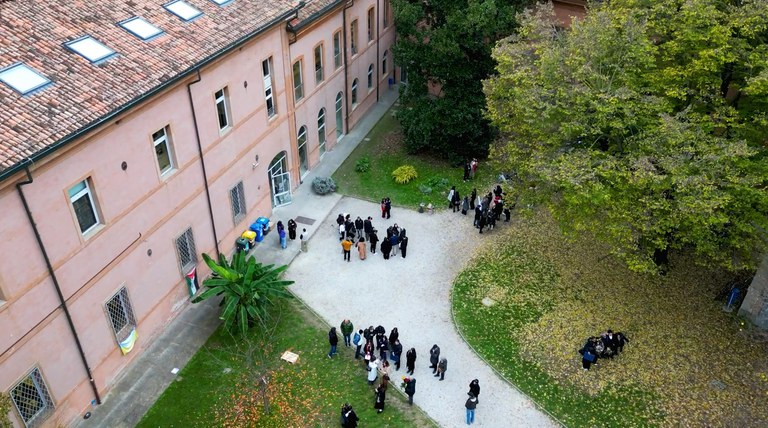 Garden |
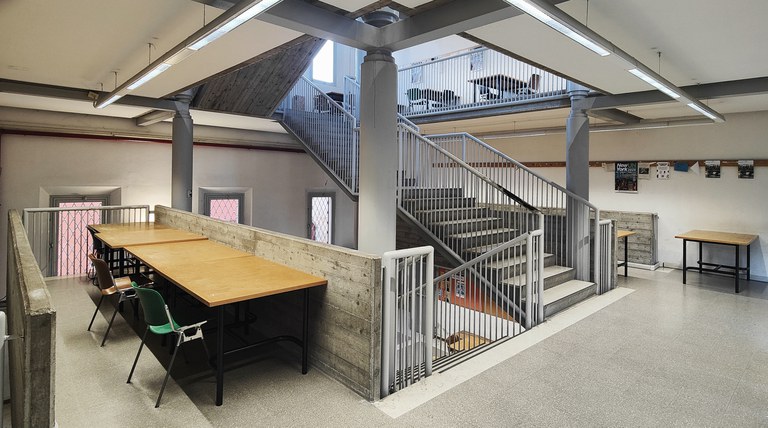 Main Stairwell |
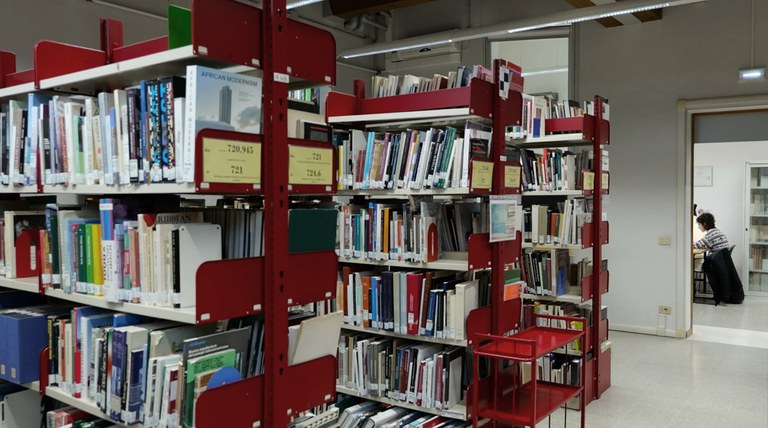 Library "mario Zaffagnini" |
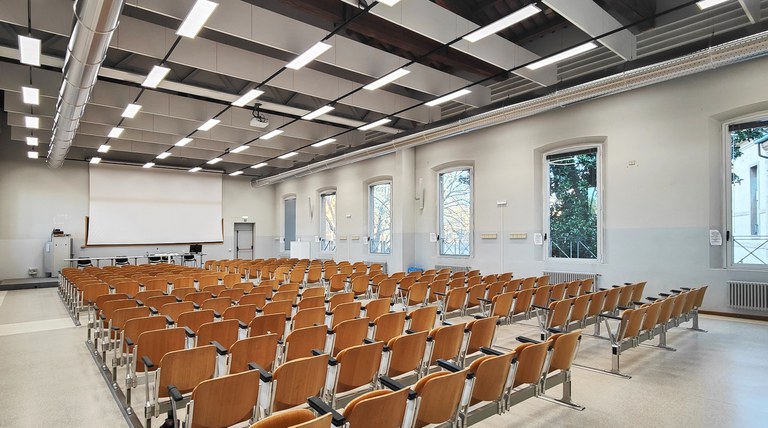 Great Hall |
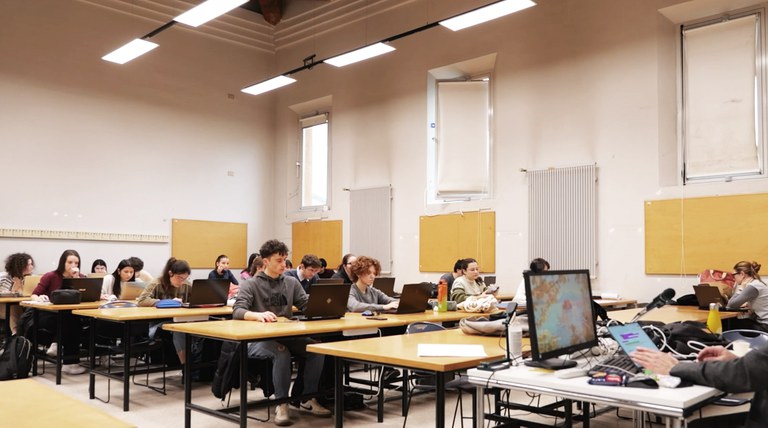 Classroom D1 |
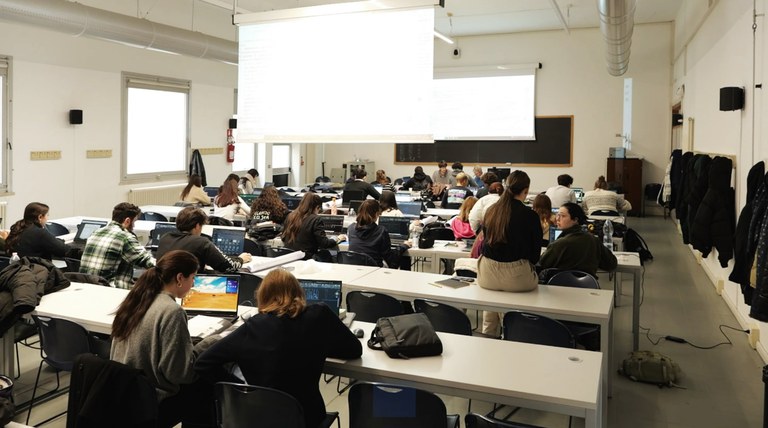 Classroom E1 |
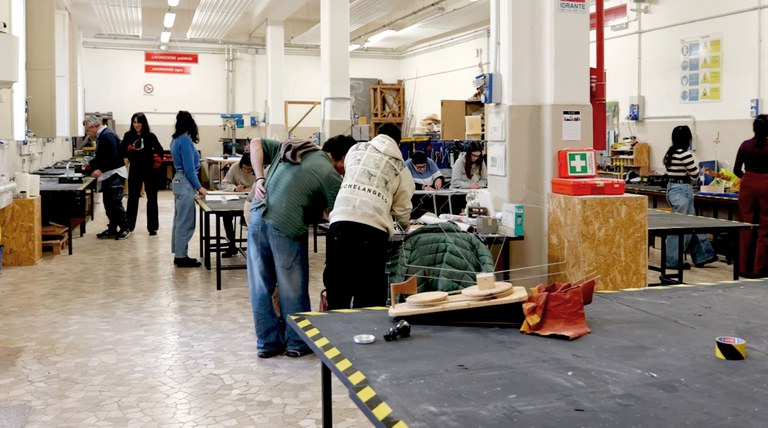 Model lab |
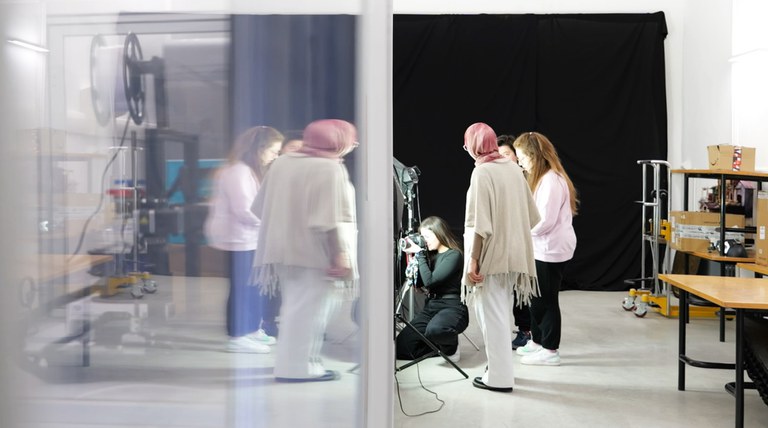 Photography and Prototyping lab "Federico ferrari" |
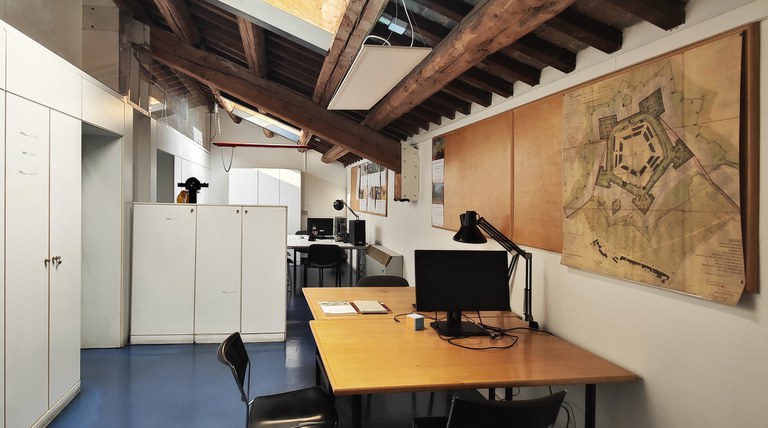 PhD meeting room |
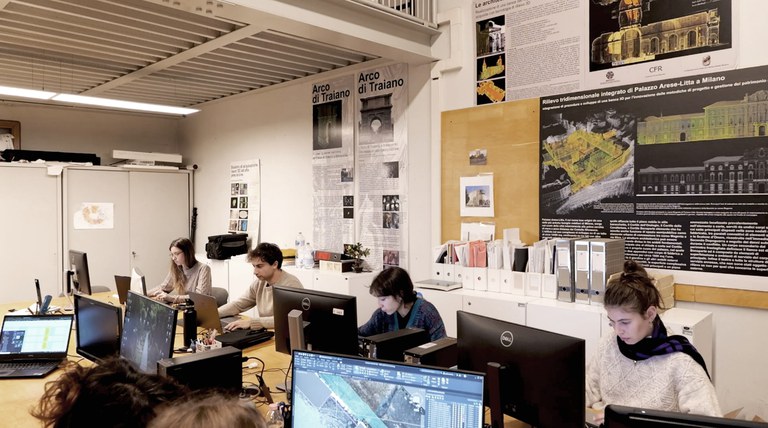 Research Laboratoryes |
TekneHub
TekneHub hosts industrial research laboratories and is an integral part of the department’s research infrastructure.
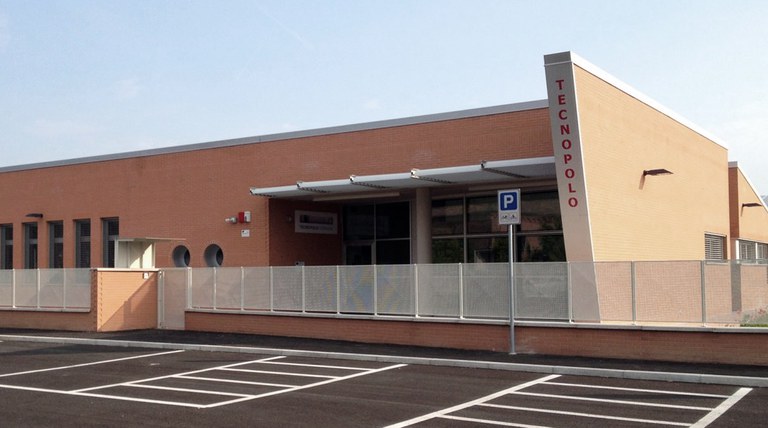 Entrance |
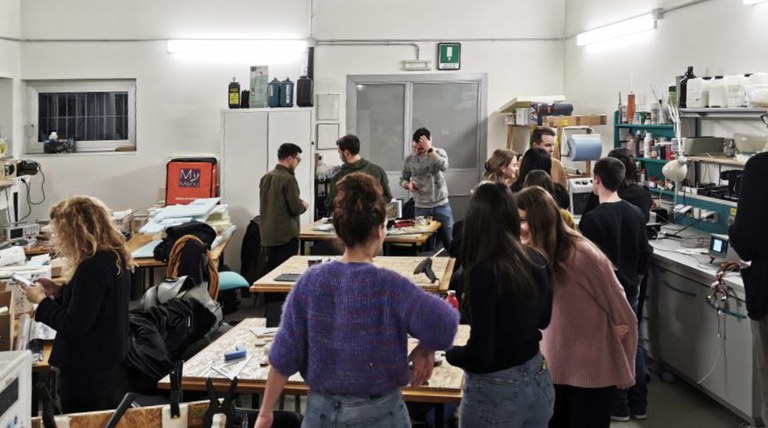 Industrial research laboratories |
